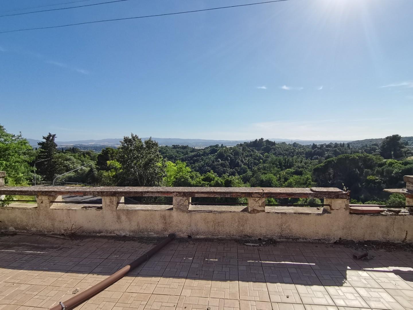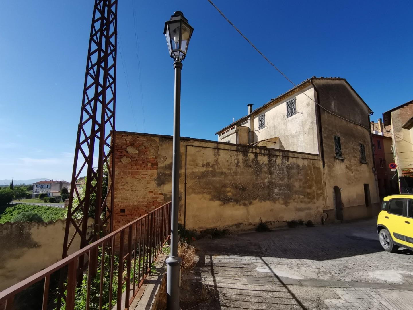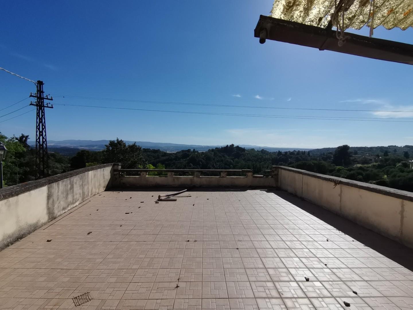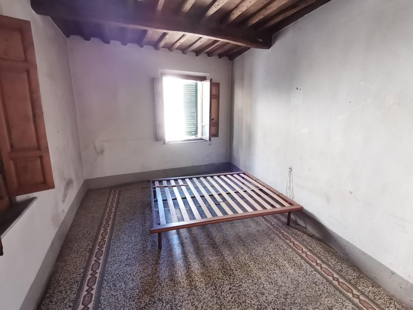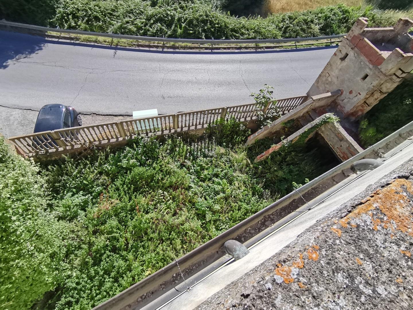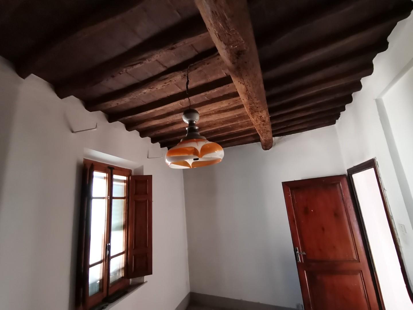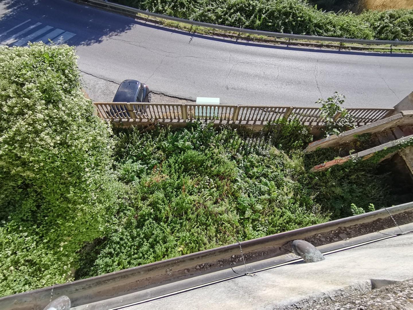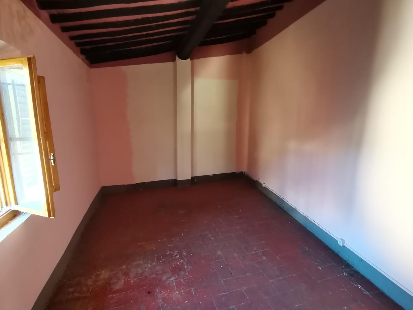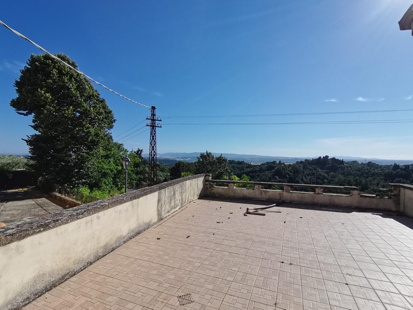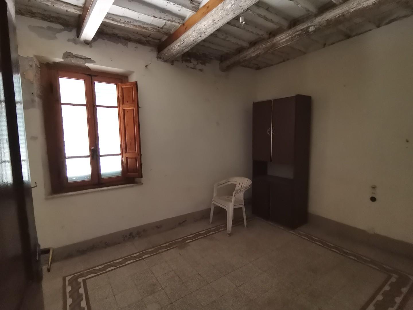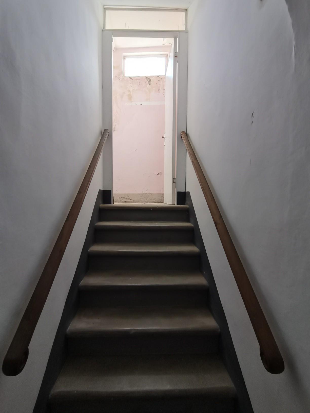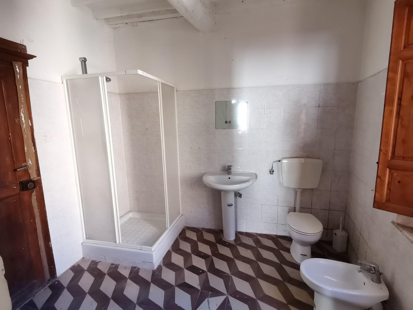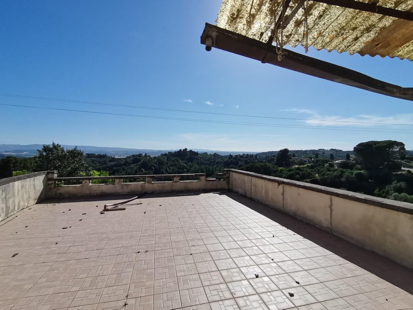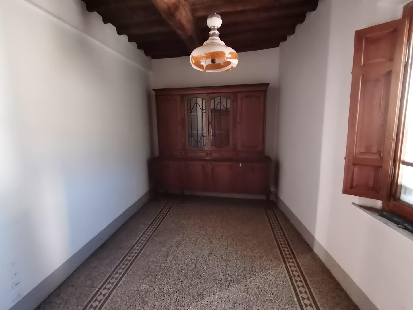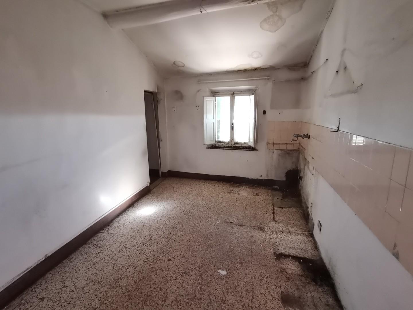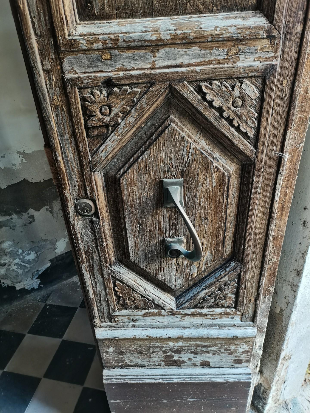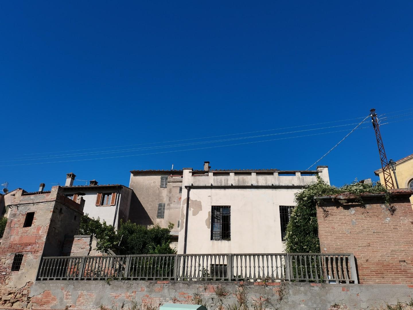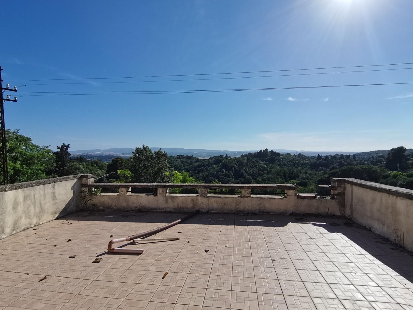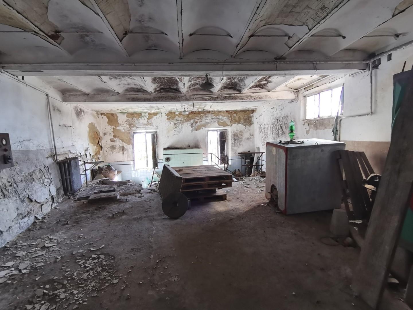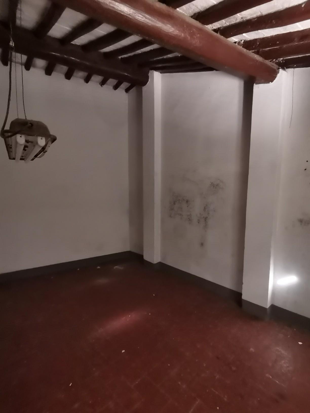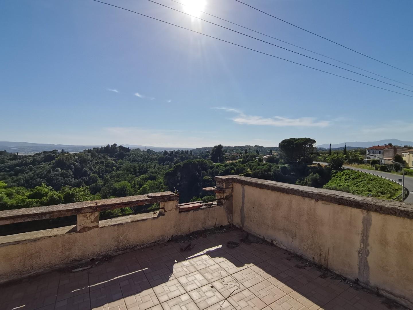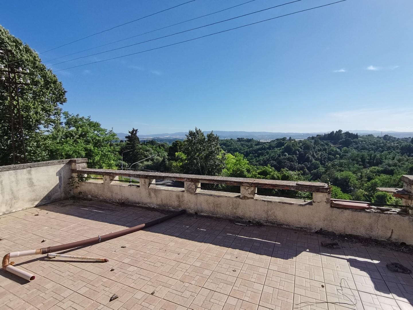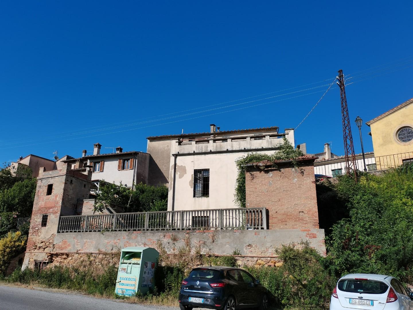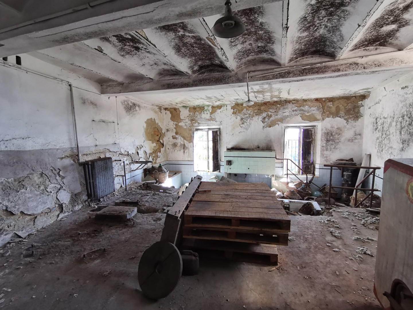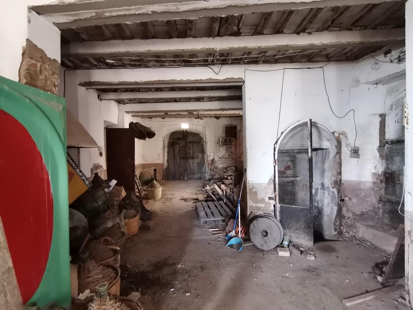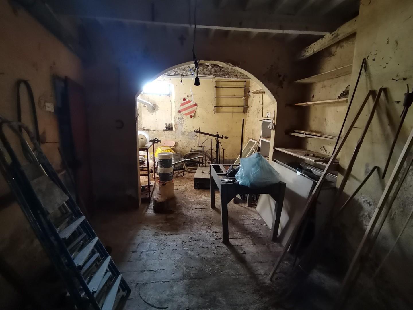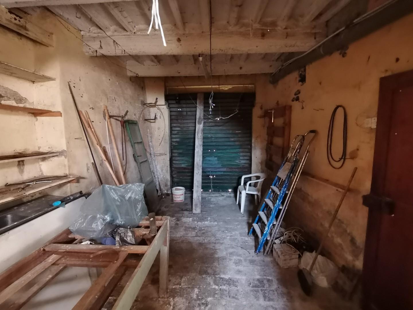Semi-detached house for sale in Partino, Palaia (PI)
- Price: € 147.000 Tr.
- Ref.: PA130
- Contract: sale
- Status: to be reconditioned
- Surface: 400 mq
- Sup. comm.: 300 mq
- Rooms: 12
- Floor: più livelli
- Total of floors: 3
- Ingresso indipendente: yes
- Top floor: yes
- Terraces: sì (1°: 70 mq)
- Total bedrooms: 4
- Bathrooms: 2
- Furnished: not furnished
- Kitchen: habitable
- Living room: yes
- Room: yes
- Closet: yes
- Study: yes
- Tavern: yes
- Heating: independent
- Parking spaces: 1
- Garage: yes
- Garden: yes (100Mq)
- Energy perf.: G
- EP gl,nren: 160.00 KWh/mq year
- EP gl,ren: 0.00 KWh/mq year
In a panoramic position, large independent townhouse on 3 levels with a beautiful terrace and garden. In the center of the village in a beautiful position, detached house on 3 sides with independent entrance and composed of: on the ground floor: garage, entrance, sqm. 135 of funds former oil mill and access to the rear garden with various rooms above with access also from the outside. From the ground floor an internal staircase leads to the two upper floors consisting of: 1st floor apartment with kitchen-dining room, living room, 2 bedrooms, utility room and bathroom as well as the beautiful panoramic terrace of approx. 70 facing south and the strong point of this property; 2nd floor consisting of: kitchen-living room, 2 bedrooms, storage rooms and toilet. The structure of the property is typical Tuscan with beams and rafters and floors in grit. Renovation work with superbonus 110% is needed. The property is suitable for a multi-family solution and even more so for a b & b or other accommodation facility given the best exposure and the beautiful panoramic views.


